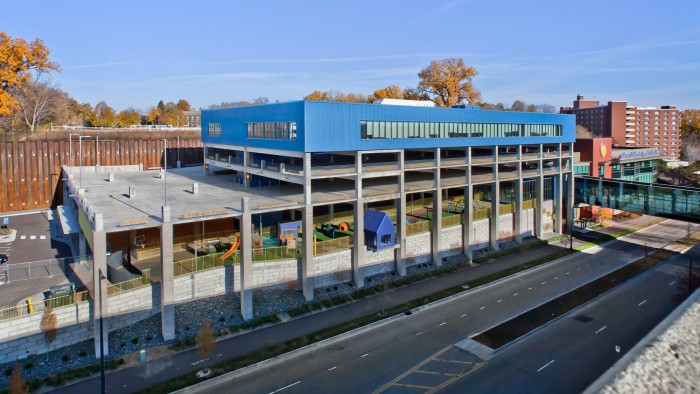Driving past our S.t Paul campus, passersby have noticed a transformation taking place along University Avenue. After breaking ground in 2020, Gillette Children’s Gateway Plaza, a multi-use facility, is now open.
The facility, designed by LSE Architects, opened in phases, beginning with the parking structure, administrative offices, and welcome center. More recently, a children’s play space and meditative courtyard have opened, which offer rest and recreation to patients and their families. Some highlights of the new accessible play space for patients include a “farmers market” that will be an area of interactive and imaginative play, a wheelchair swing, climbing structures, and a fully accessible treehouse that offers a bird’s eye view of University Avenue.
Gateway Plaza provides safe and proximate parking for employees, eases congestion, and offers a more convenient drop-off area for patients. It also creates capacity for expansion of clinical space in the Gillette Children’s Specialty Center through the relocation of offices. President and CEO Barbara Joers describes the facility opening as a first step toward a bold vision for Gillette. “As you enter this new facility, you see how our community comes together,” she says. “You see the potential in how this expands capacity at our St. Paul campus, and what that means for the future of our care.”
Join Our Partners in Care Community!
Subscribe to Partners in Care Journal, a newsletter for medical professionals.
Subscribe Today Home Page
Home Page

